5840 N El Capitan Way, Las Vegas, NV 89149
-
Listed Price :
$1,099,000
-
Beds :
4
-
Baths :
4
-
Property Size :
3,142 sqft
-
Year Built :
1990
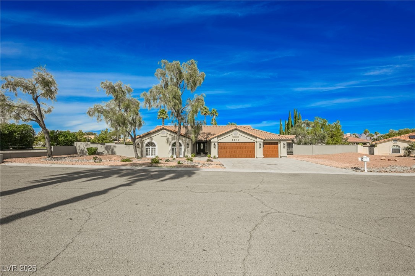
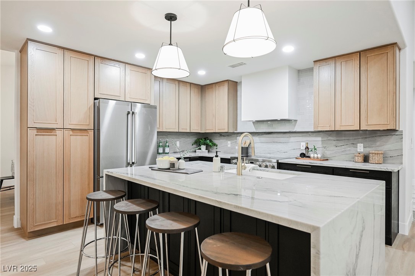
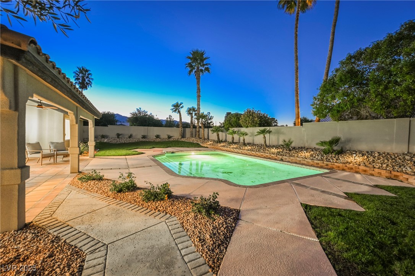
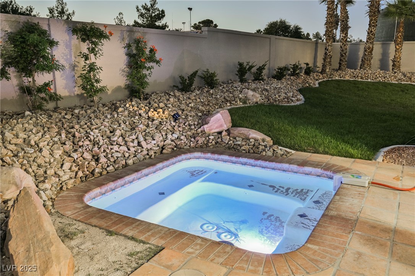
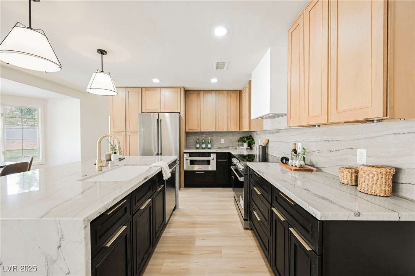
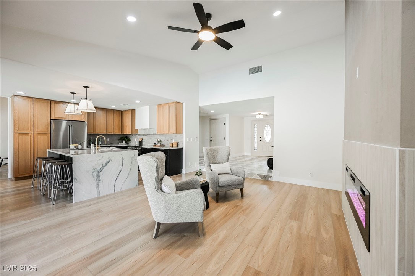
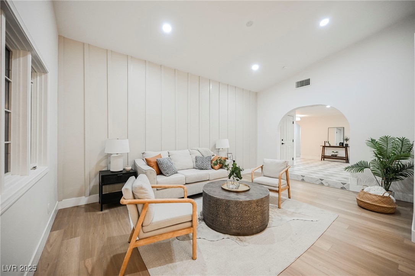
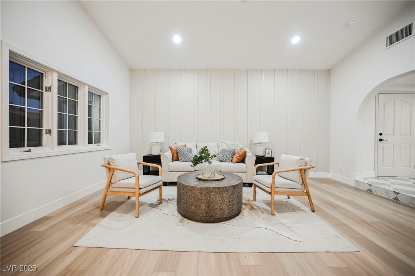
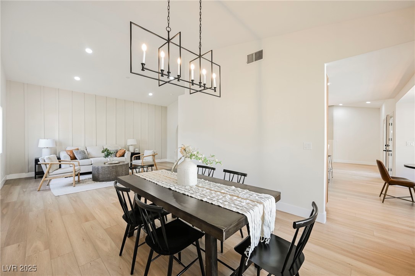
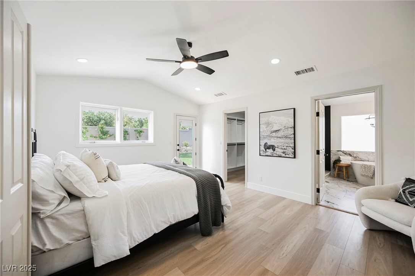
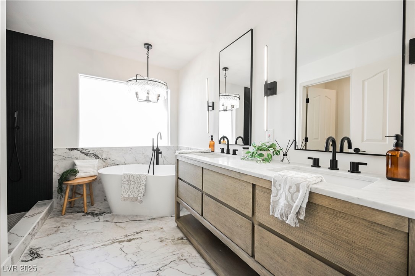
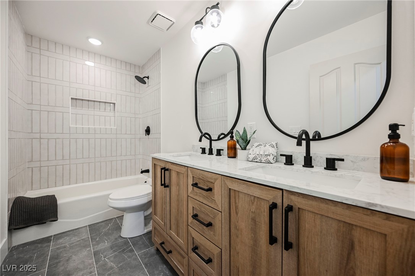
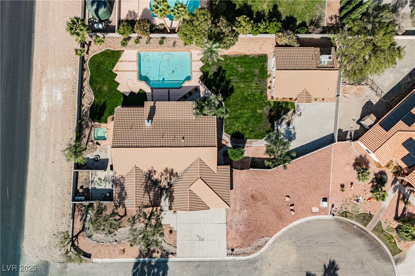
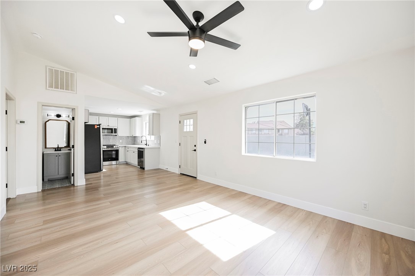
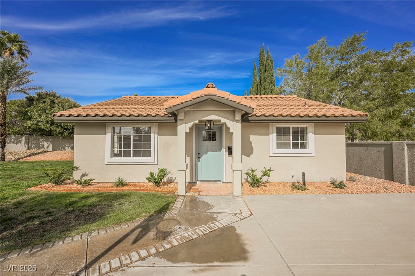
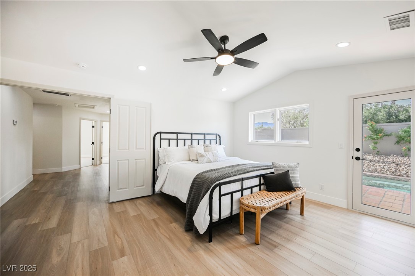
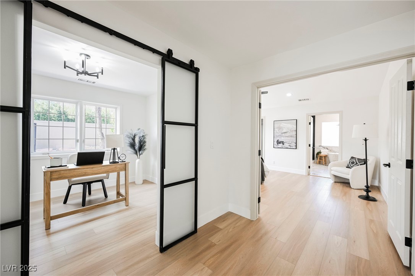
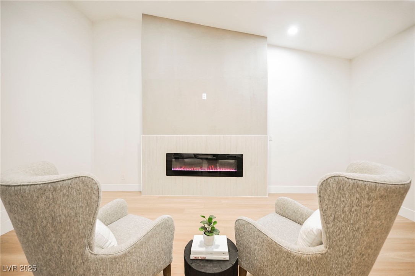
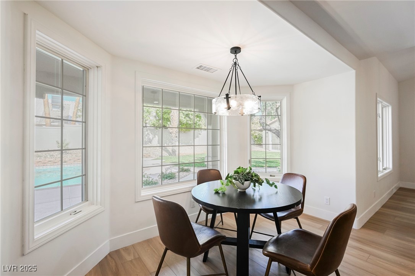
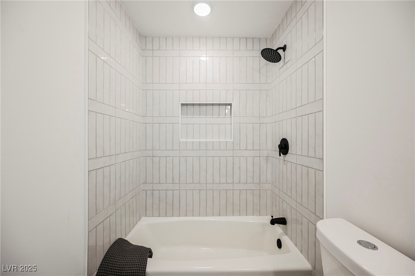
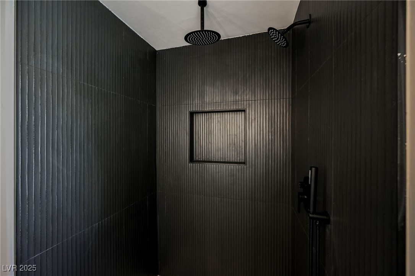
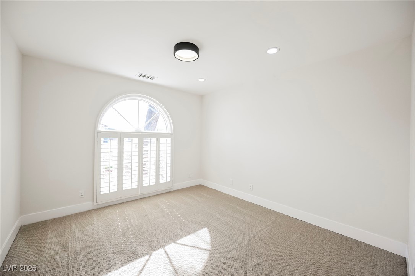
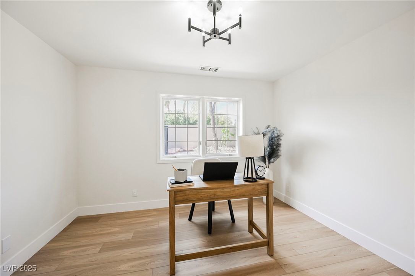
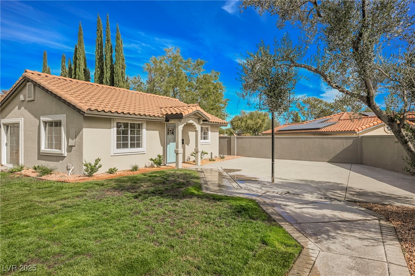
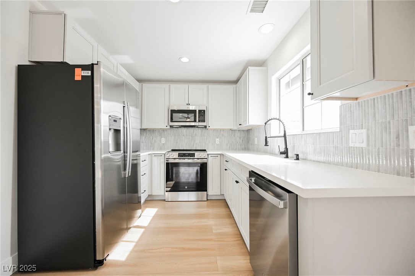
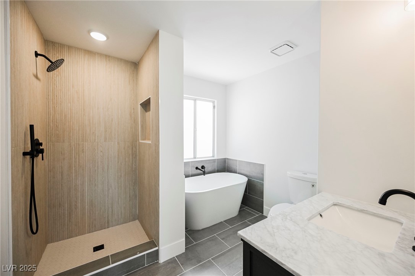
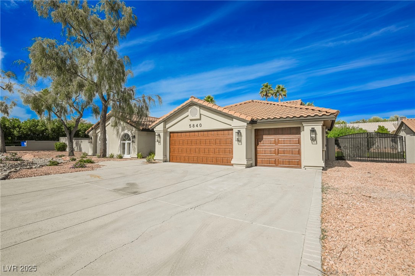
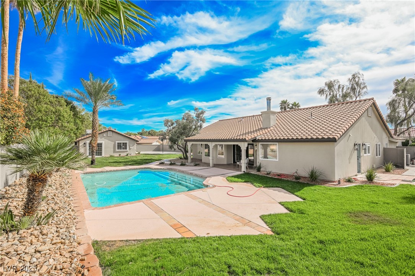
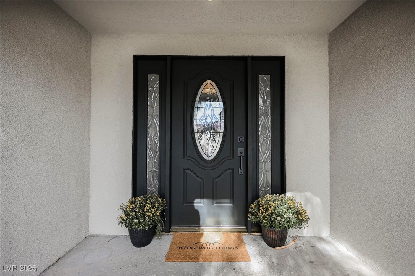
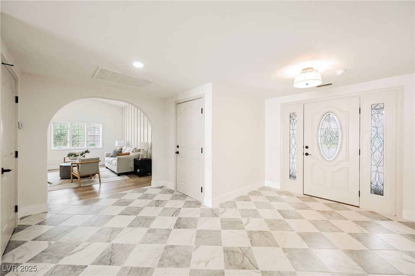
Property Description
Welcome to your dream oasis! Discover the perfect blend of modern luxury and timeless charm in this beautifully renovated home. Ideal for comfortable living, this property features a thoughtfully designed open-concept layout that seamlessly connects spacious living areas. The stylish kitchen is a chef’s delight, showcasing custom two-tone cabinetry and stunning quartz countertops that invite both culinary creativity and entertaining.
Retreat to the primary bedroom, a true sanctuary featuring a luxurious ensuite bathroom and a custom closet designed for ultimate organization. Enjoy direct access to your private Jacuzzi—perfect for unwinding after a long day.
The charming casita is a standout feature, complete with a brand-new kitchen, modern bathrooms, and convenient washer and dryer. Whether it’s for guests, family, or as a rental opportunity, this versatile space offers privacy and comfort.
Don’t miss your chance to own this exquisite property that truly has it all!
Interior Features
| Laundry Information |
| Location(s) |
Electric Dryer Hookup, Laundry Room |
| Bedroom Information |
| Bedrooms |
4 |
| Bathroom Information |
| Bathrooms |
4 |
| Flooring Information |
| Material |
Carpet, Luxury Vinyl, Luxury VinylPlank |
| Interior Information |
| Features |
Bedroom on Main Level, Primary Downstairs, None |
| Cooling Type |
Central Air, Electric, 2 Units |
Listing Information
| Address |
5840 N El Capitan Way |
| City |
Las Vegas |
| State |
NV |
| Zip |
89149 |
| County |
Clark |
| Listing Agent |
Nick Laymon DRE #S.0074059 |
| Courtesy Of |
Keller Williams Realty Las Veg |
| List Price |
$1,099,000 |
| Status |
Active |
| Type |
Residential |
| Subtype |
Single Family Residence |
| Structure Size |
3,142 |
| Lot Size |
23,087 |
| Year Built |
1990 |
Listing information courtesy of: Nick Laymon, Keller Williams Realty Las Veg. *Based on information from the Association of REALTORS/Multiple Listing as of Jan 31st, 2025 at 2:11 AM and/or other sources. Display of MLS data is deemed reliable but is not guaranteed accurate by the MLS. All data, including all measurements and calculations of area, is obtained from various sources and has not been, and will not be, verified by broker or MLS. All information should be independently reviewed and verified for accuracy. Properties may or may not be listed by the office/agent presenting the information.






























