7189 S Durango Drive, #309, Las Vegas, NV 89113
-
Listed Price :
$1,300/month
-
Beds :
2
-
Baths :
2
-
Property Size :
943 sqft
-
Year Built :
2003
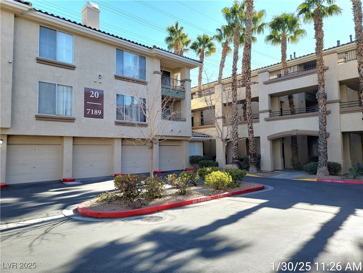
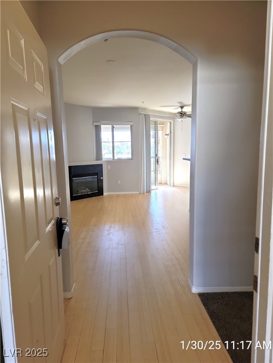
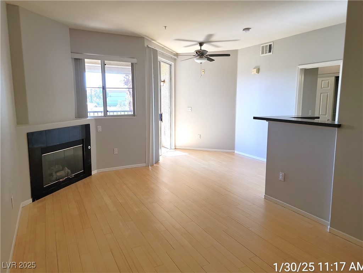
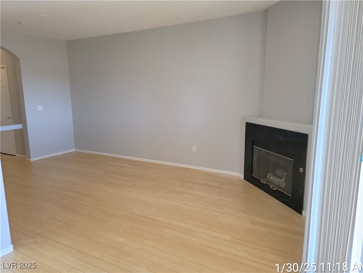
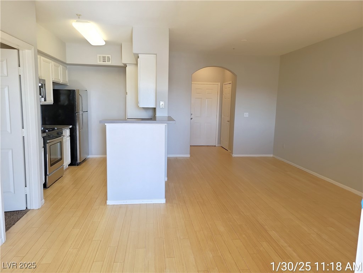
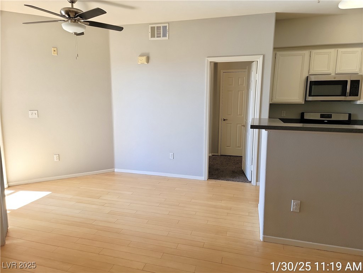
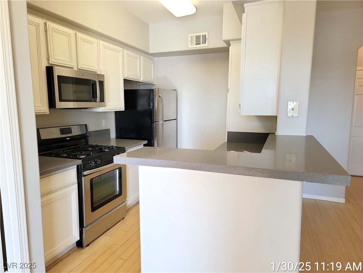
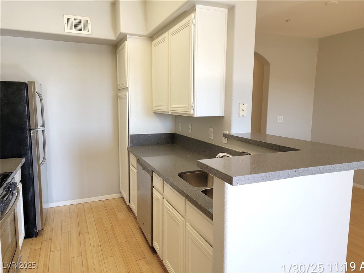
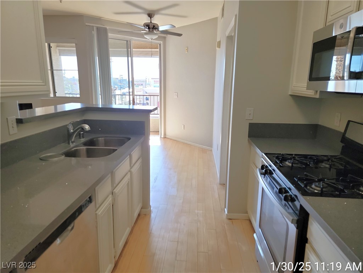
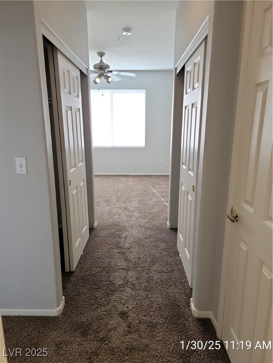
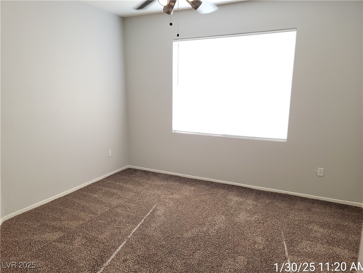
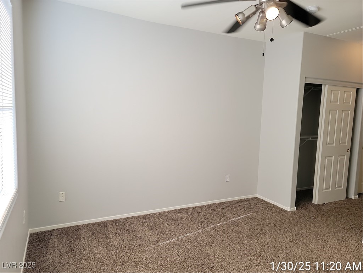
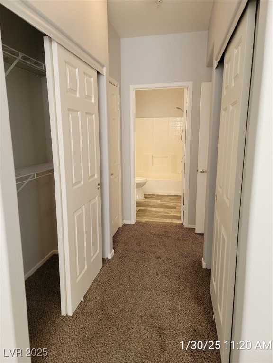
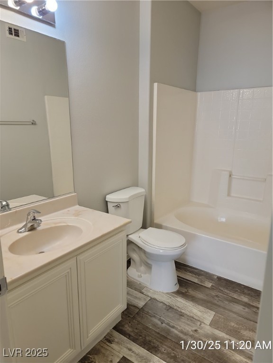
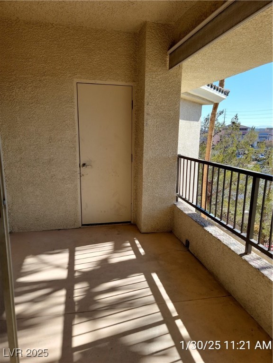
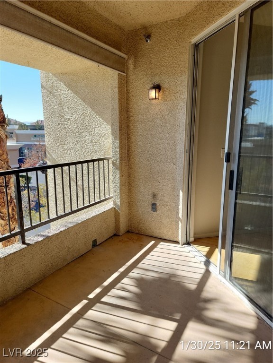
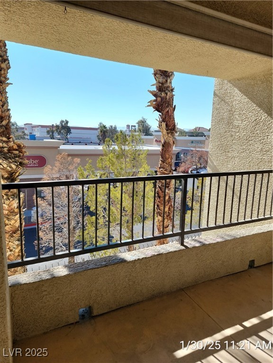
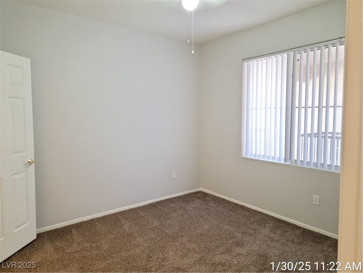
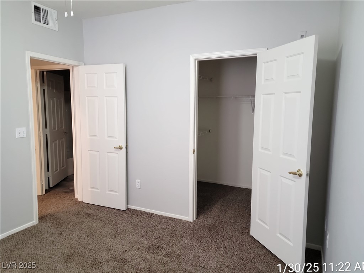
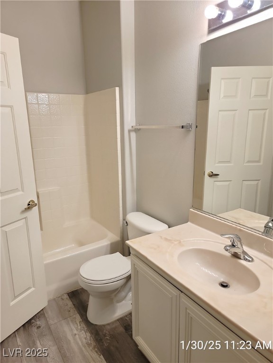
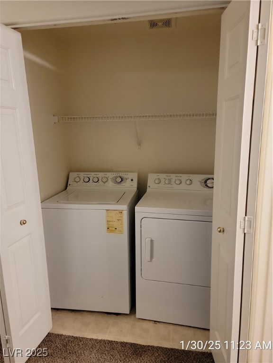
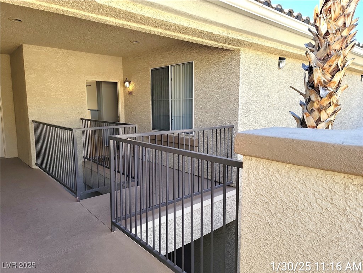
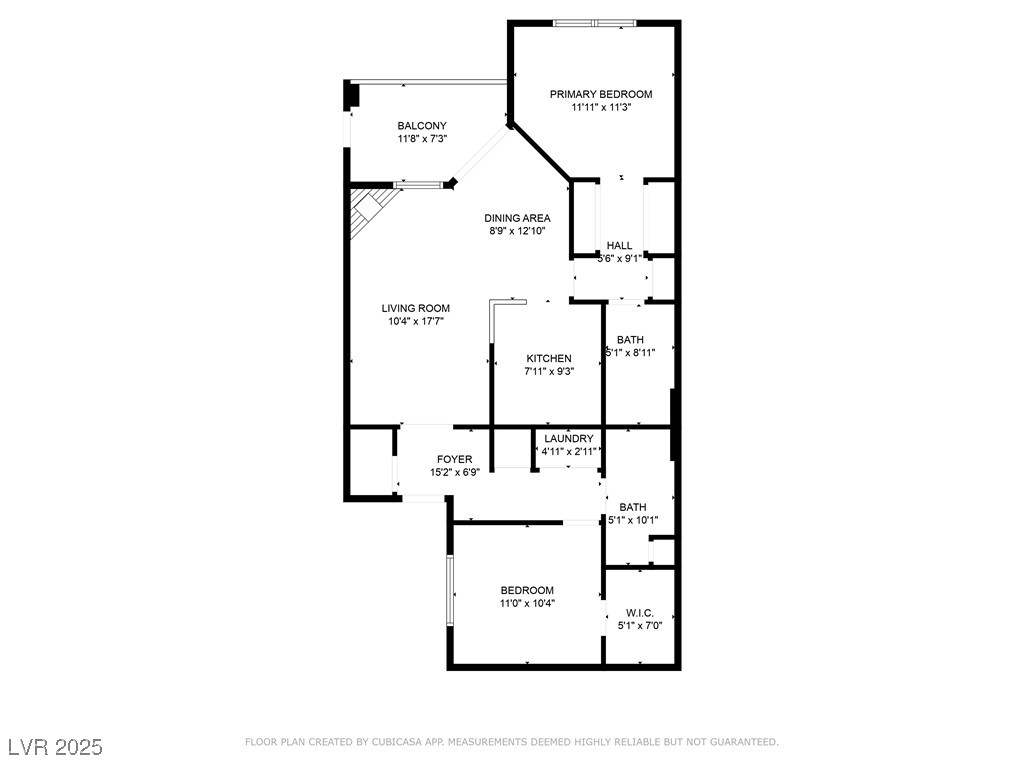
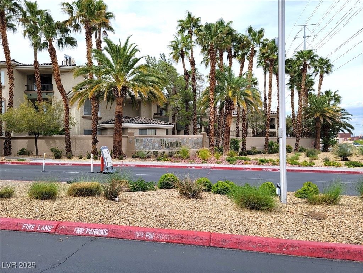
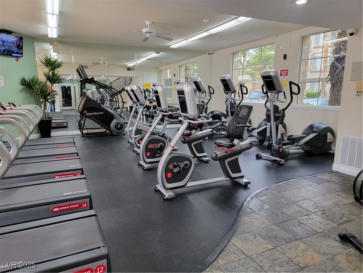
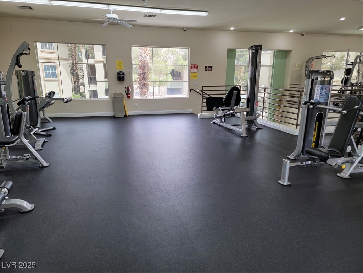
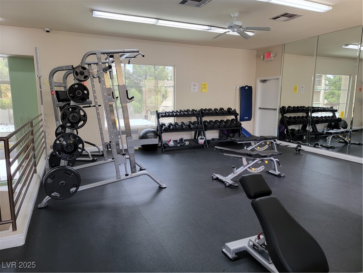
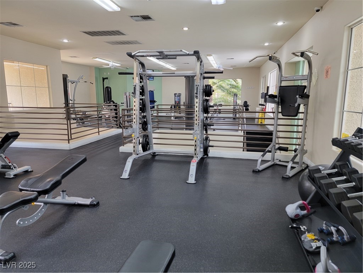
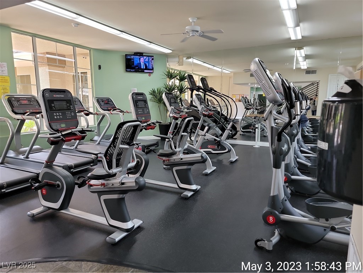
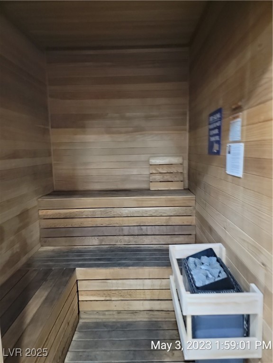
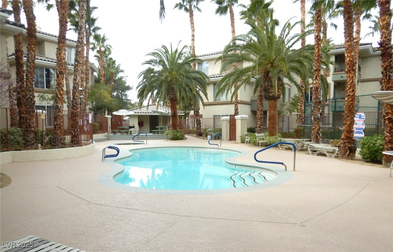
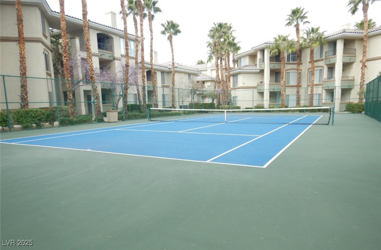
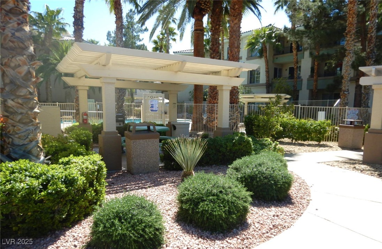
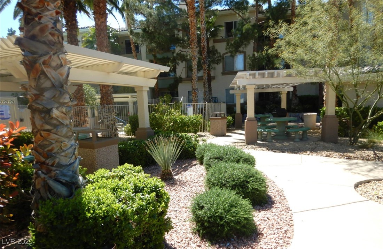
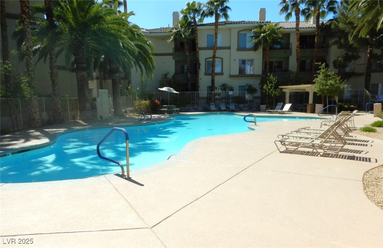

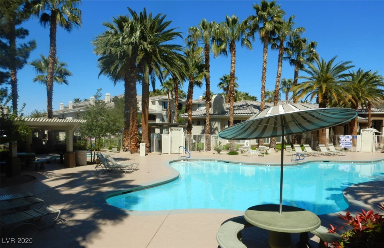
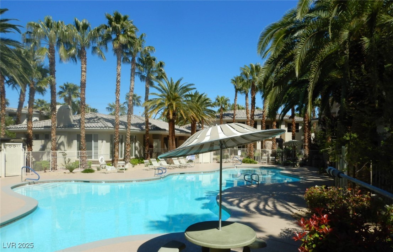
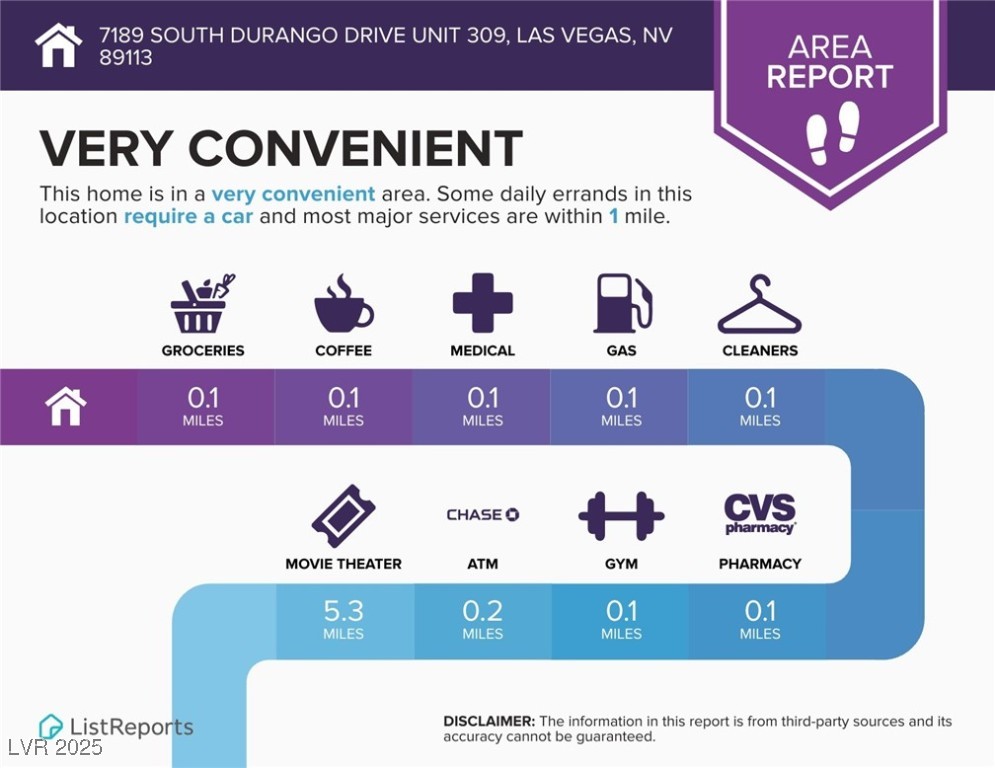
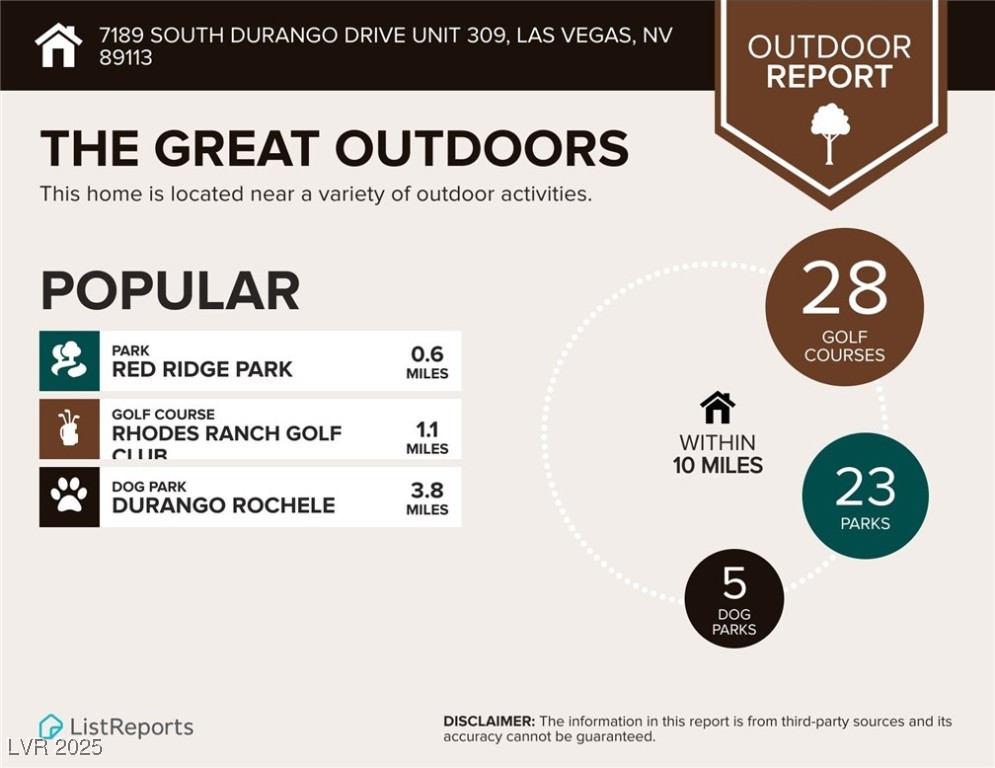

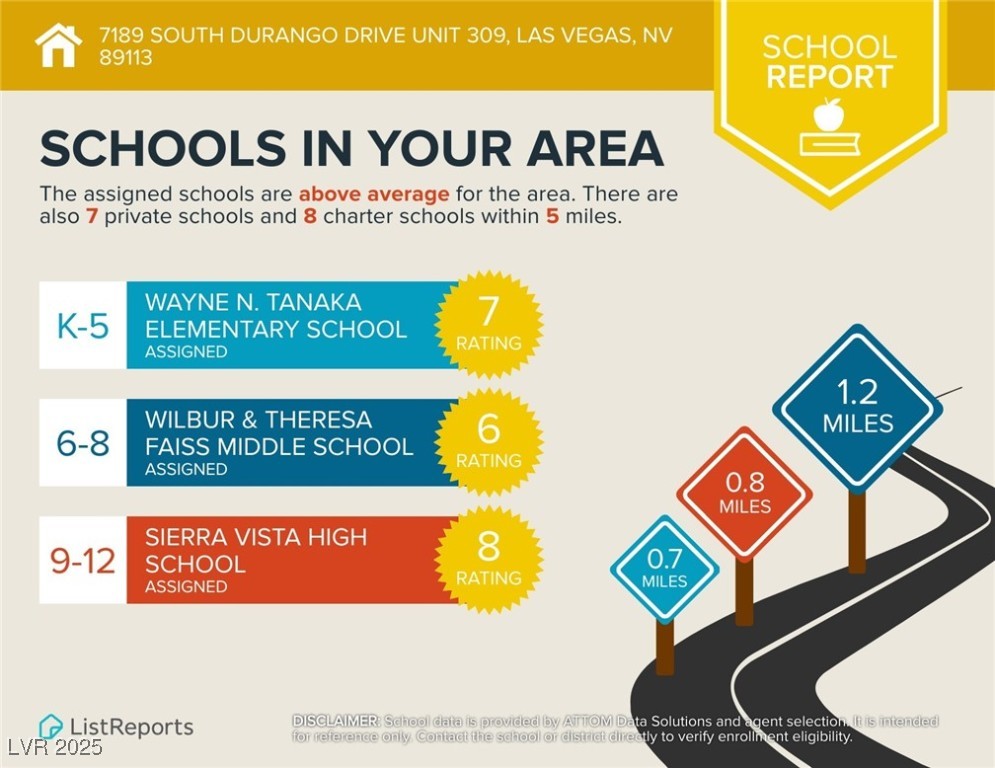
Property Description
Experience resort-style living in this beautiful, gated community! This spacious 2-bed, 2-bath third-floor unit offers an open-concept layout with a cozy fireplace, dining area, and a modern kitchen featuring quartz counters, stainless steel appliances, and an in-unit washer/dryer. The primary bedroom boasts two closet areas and a tub/shower combo, while the oversized secondary bedroom includes a walk-in closet. Enjoy ceiling fans throughout for added comfort. Community amenities are top-notch, with multiple pools & spas, tennis courts, a two-level fitness center, and a sauna. A small pet may be considered. Sewer service remains in the owner’s name, with a $27 monthly charge to the resident.
Interior Features
| Laundry Information |
| Location(s) |
Gas Dryer Hookup, Laundry Closet |
| Bedroom Information |
| Bedrooms |
2 |
| Bathroom Information |
| Bathrooms |
2 |
| Flooring Information |
| Material |
Bamboo, Carpet, Laminate, Linoleum, Tile, Vinyl |
| Interior Information |
| Features |
Ceiling Fan(s), Window Treatments |
| Cooling Type |
Central Air, Electric |
Listing Information
| Address |
7189 S Durango Drive, #309 |
| City |
Las Vegas |
| State |
NV |
| Zip |
89113 |
| County |
Clark |
| Listing Agent |
Jenni McKenna DRE #B.0029819 |
| Courtesy Of |
McKenna Property Management |
| List Price |
$1,300/month |
| Status |
Active |
| Type |
Residential Lease |
| Subtype |
Condominium |
| Structure Size |
943 |
| Lot Size |
N/A |
| Year Built |
2003 |
Listing information courtesy of: Jenni McKenna, McKenna Property Management. *Based on information from the Association of REALTORS/Multiple Listing as of Jan 31st, 2025 at 2:22 PM and/or other sources. Display of MLS data is deemed reliable but is not guaranteed accurate by the MLS. All data, including all measurements and calculations of area, is obtained from various sources and has not been, and will not be, verified by broker or MLS. All information should be independently reviewed and verified for accuracy. Properties may or may not be listed by the office/agent presenting the information.










































