2917 Golf Links Drive, Las Vegas, NV 89134
-
Listed Price :
$630,000
-
Beds :
2
-
Baths :
2
-
Property Size :
1,653 sqft
-
Year Built :
1988
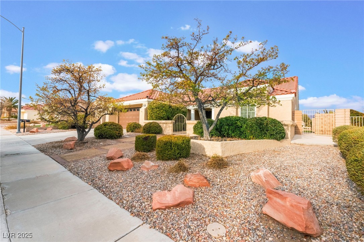
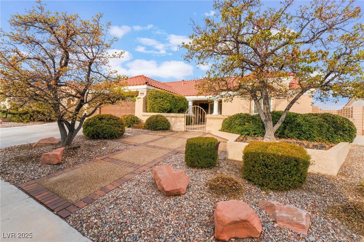
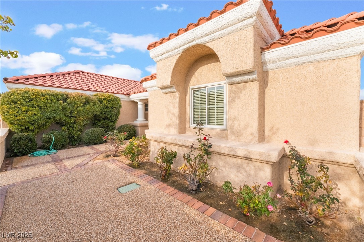
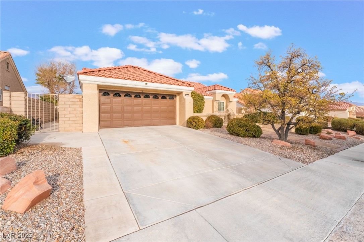
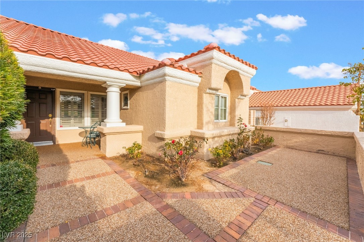
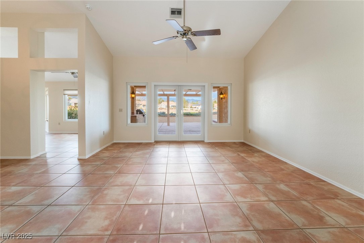
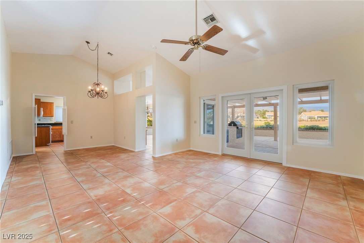
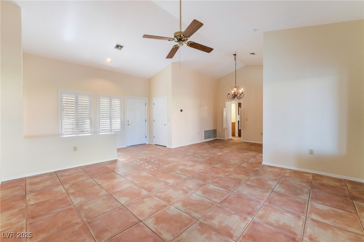
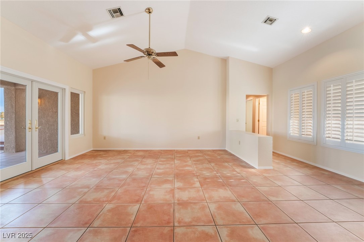
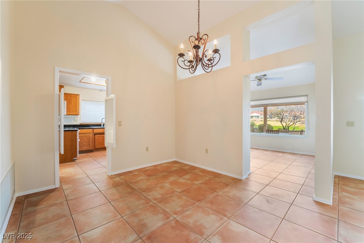
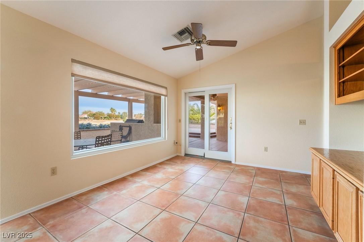
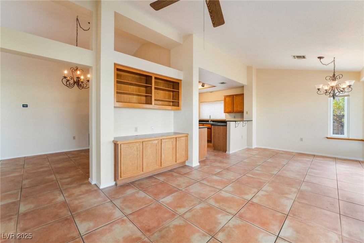
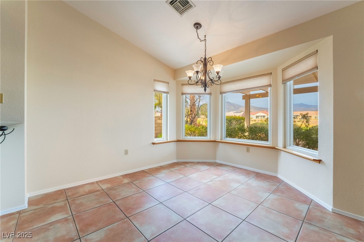
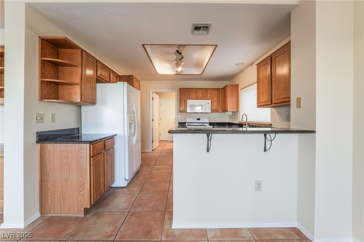
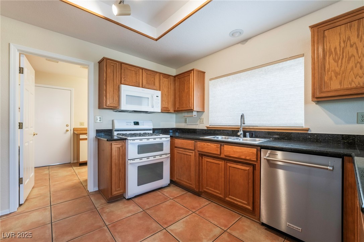
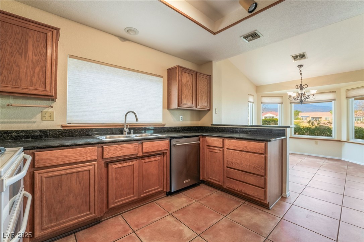
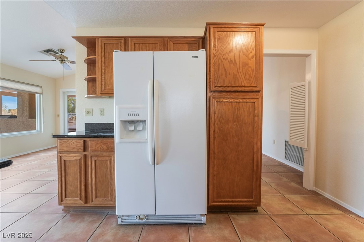
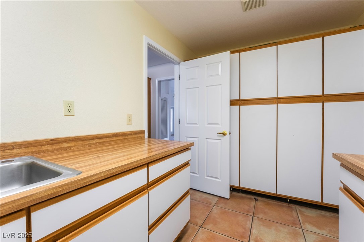
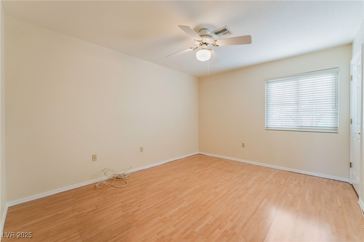
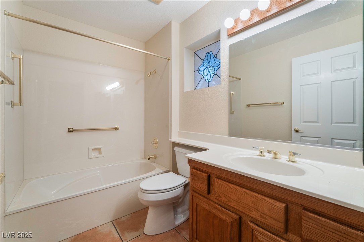
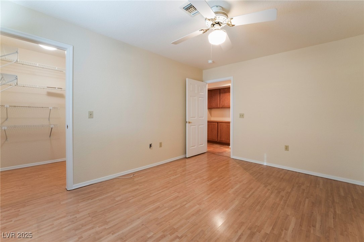
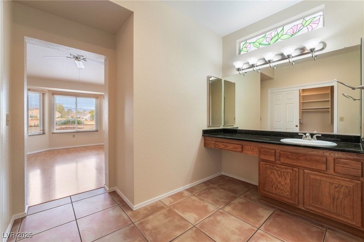
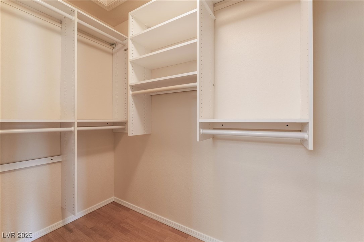
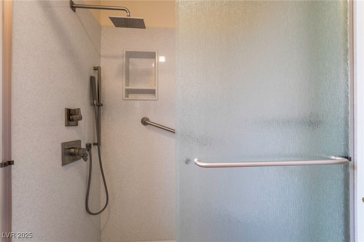
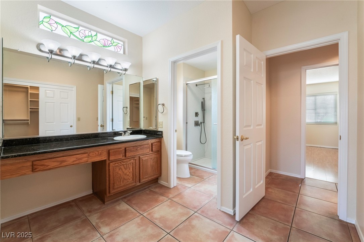
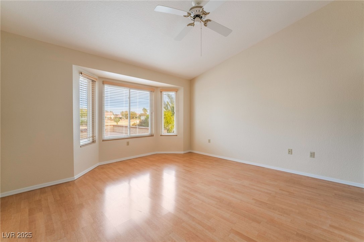
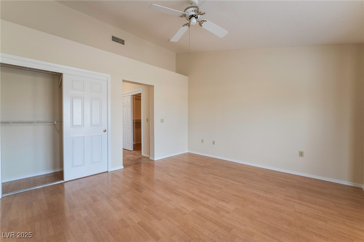
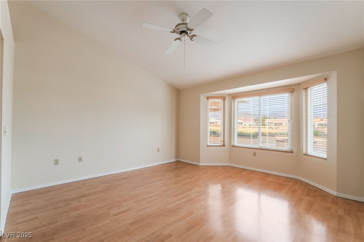
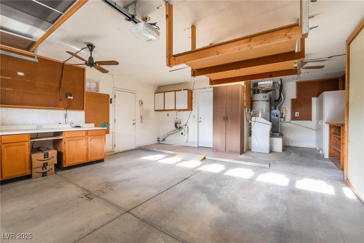
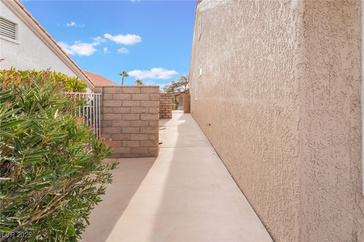
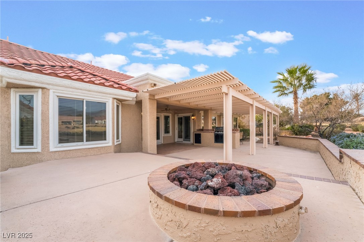
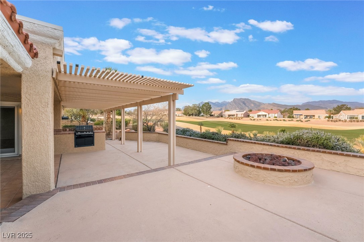
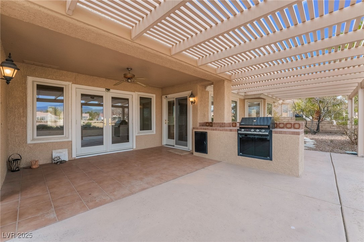
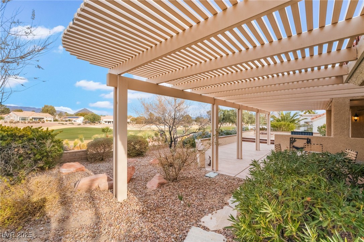
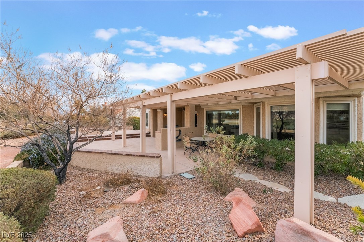
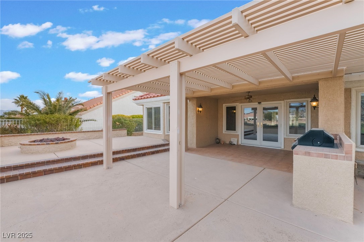
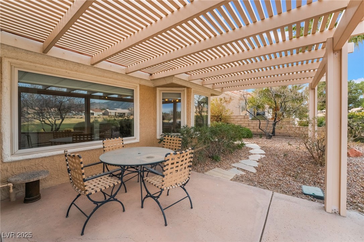
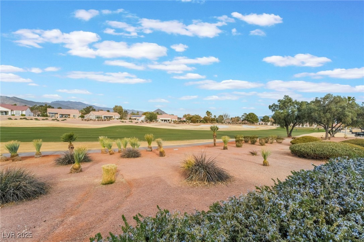
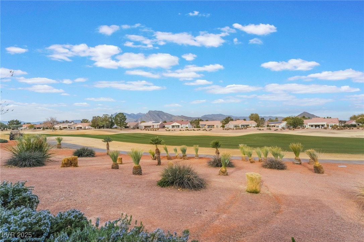
Property Description
Welcome to this meticulously maintained home where pride of ownership truly shines. This fabulous property, owned by the original owner, boasts a spacious and open layout with fresh paint throughout. Granite countertops are perfect for both cooking and entertaining with a breakfast nook and dining room. Refrigerator included. Family and living rooms boast amazing golf course views. Huge covered patio with a cozy firepit, ideal for relaxing or enjoying a beautiful evening with a spectacular golf course view. Walk-in closets in both bedrooms. Newer HVAC and remodeled bathroom. Lots of storage space in garage and laundry room. Two attics. Experience resort-style living in Sun City Summerlin, featuring 4 community centers, 3 18-hole golf courses, pools and spas, pickle ball and tennis courts, the Starbright Theater, fitness centers, dining options, social clubs, meeting spaces, and much more! All conveniently located with easy access to the Las Vegas Strip and Downtown Summerlin.
Interior Features
| Laundry Information |
| Location(s) |
Gas Dryer Hookup, In Garage |
| Bedroom Information |
| Bedrooms |
2 |
| Bathroom Information |
| Bathrooms |
2 |
| Flooring Information |
| Material |
Ceramic Tile |
| Interior Information |
| Features |
Bedroom on Main Level, Ceiling Fan(s), Primary Downstairs, Window Treatments |
| Cooling Type |
Central Air, Electric |
Listing Information
| Address |
2917 Golf Links Drive |
| City |
Las Vegas |
| State |
NV |
| Zip |
89134 |
| County |
Clark |
| Listing Agent |
Alison Rachiell DRE #S.0179464 |
| Courtesy Of |
Keller Williams MarketPlace |
| List Price |
$630,000 |
| Status |
Active |
| Type |
Residential |
| Subtype |
Single Family Residence |
| Structure Size |
1,653 |
| Lot Size |
6,970 |
| Year Built |
1988 |
Listing information courtesy of: Alison Rachiell, Keller Williams MarketPlace. *Based on information from the Association of REALTORS/Multiple Listing as of Jan 31st, 2025 at 5:00 PM and/or other sources. Display of MLS data is deemed reliable but is not guaranteed accurate by the MLS. All data, including all measurements and calculations of area, is obtained from various sources and has not been, and will not be, verified by broker or MLS. All information should be independently reviewed and verified for accuracy. Properties may or may not be listed by the office/agent presenting the information.







































