3480 Cactus Shadow Street, #202, Las Vegas, NV 89129
-
Listed Price :
$1,525/month
-
Beds :
2
-
Baths :
2
-
Property Size :
1,054 sqft
-
Year Built :
2004
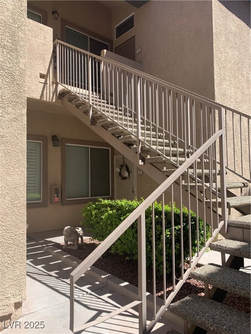
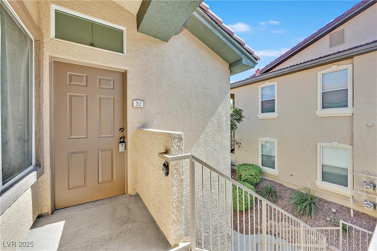
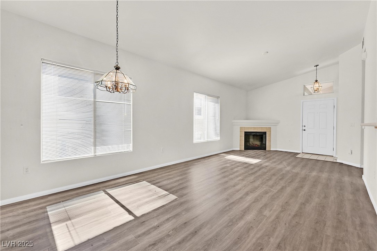
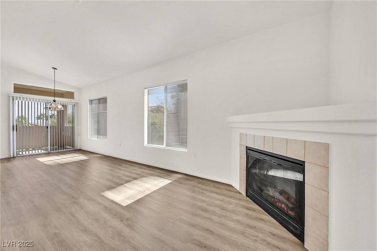
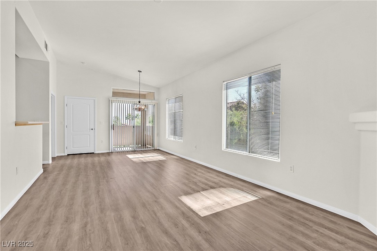
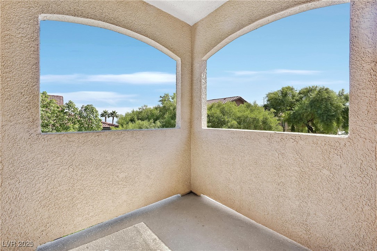
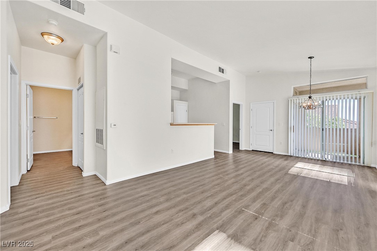
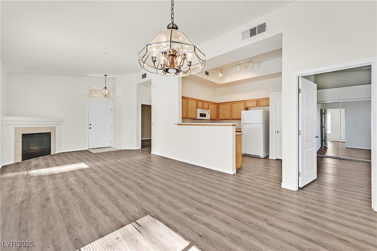
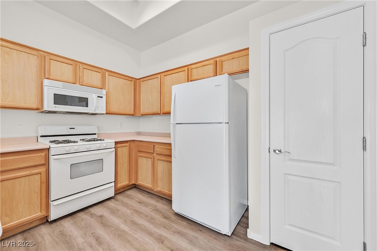
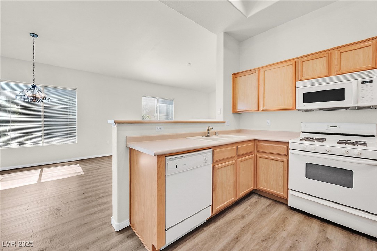
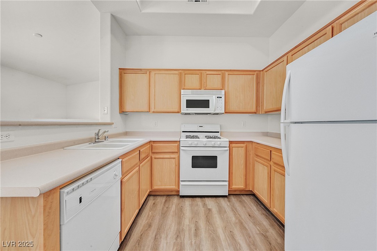
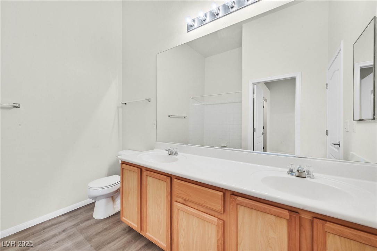
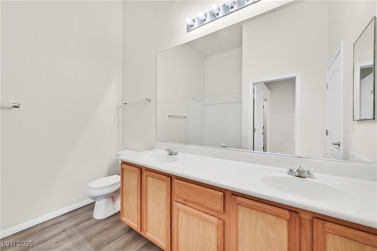
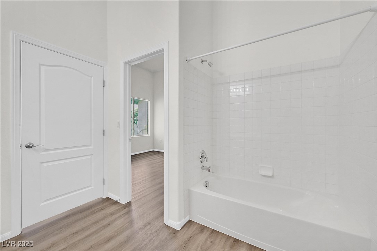
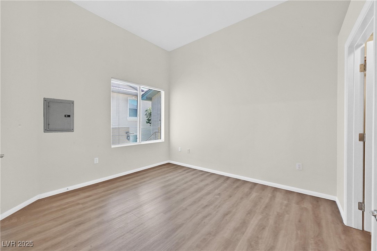
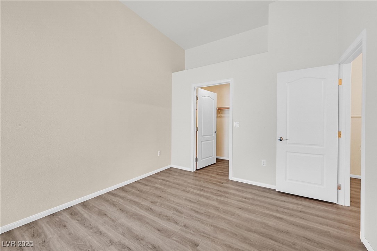
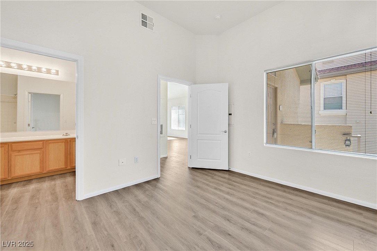
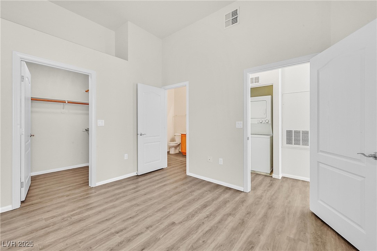
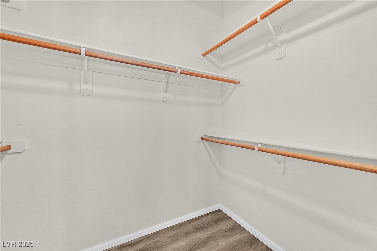
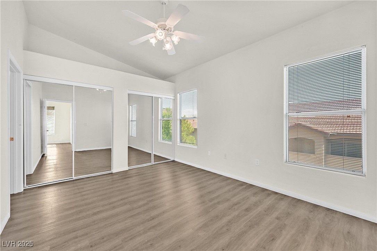
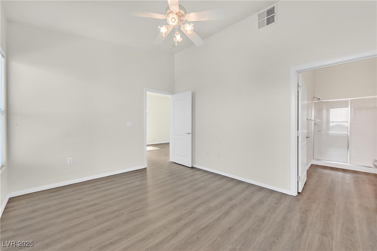
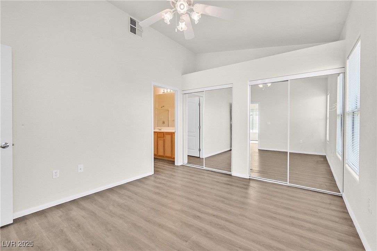
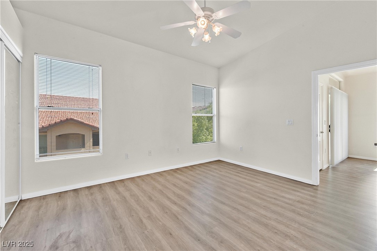
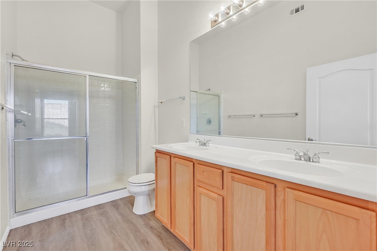
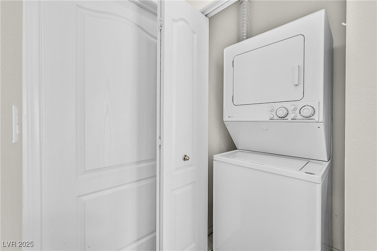
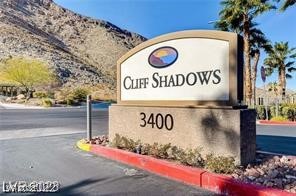
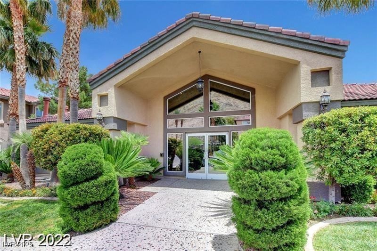
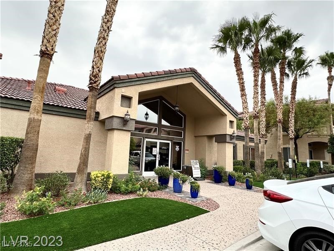
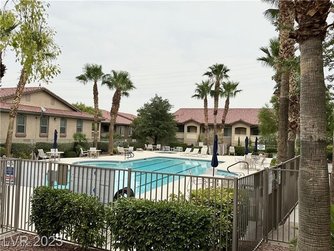
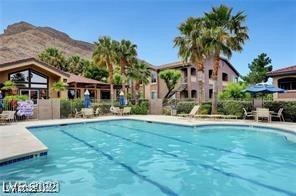
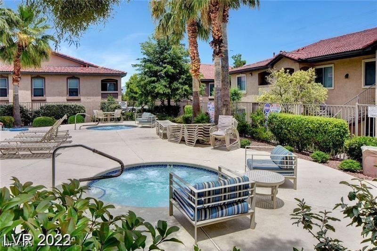
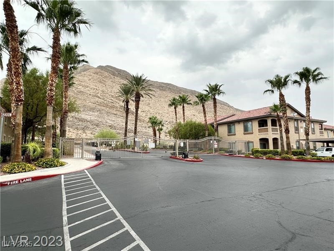
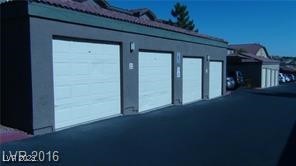
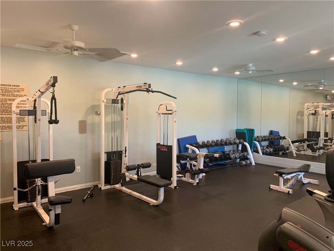
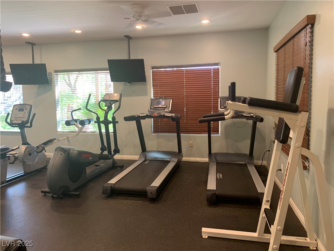
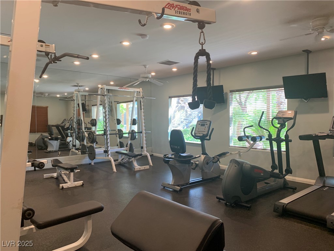
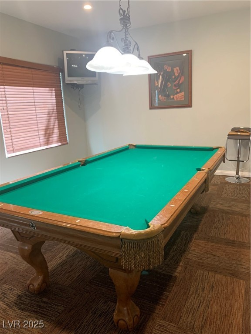
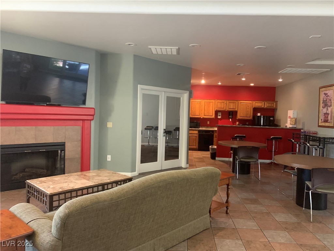
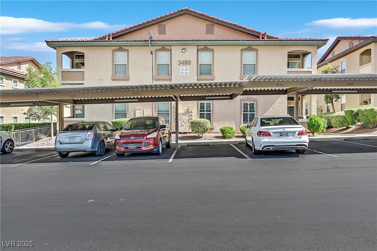
Property Description
An amazing Very nice 2 bed/2 bath condo, bedrooms are located one in front of livingroom the other in back of unit. located on the second floor with views of mountains from the balcony. Spacious living room with gas fireplace. Kitchen with a breakfast bar, a master bath with double sinks, and a stackable washer and dryer in unit. Amenities include gated community. Community pool with a spa, clubhouse, and a fitness center. Includes one-car detached garage, plus additional one covered parking spot. Tenant must have liability insurance, applications must be submitted in person and by cash only bring , 3 recent check stubs and ID. Must make 2 1/2 times the asking rent and Fica score 600 or higher. Must have agent for showing property. No pets No Smoking
Interior Features
| Laundry Information |
| Location(s) |
Gas Dryer Hookup, Laundry Closet |
| Bedroom Information |
| Bedrooms |
2 |
| Bathroom Information |
| Bathrooms |
2 |
| Flooring Information |
| Material |
Carpet, Linoleum, Vinyl |
| Interior Information |
| Features |
Window Treatments |
| Cooling Type |
Central Air, Electric |
Listing Information
| Address |
3480 Cactus Shadow Street, #202 |
| City |
Las Vegas |
| State |
NV |
| Zip |
89129 |
| County |
Clark |
| Listing Agent |
Jon Walker DRE #B.0014983 |
| Courtesy Of |
Walker Asset Management Realty |
| List Price |
$1,525/month |
| Status |
Active |
| Type |
Residential Lease |
| Subtype |
Condominium |
| Structure Size |
1,054 |
| Lot Size |
N/A |
| Year Built |
2004 |
Listing information courtesy of: Jon Walker, Walker Asset Management Realty. *Based on information from the Association of REALTORS/Multiple Listing as of Feb 1st, 2025 at 11:30 AM and/or other sources. Display of MLS data is deemed reliable but is not guaranteed accurate by the MLS. All data, including all measurements and calculations of area, is obtained from various sources and has not been, and will not be, verified by broker or MLS. All information should be independently reviewed and verified for accuracy. Properties may or may not be listed by the office/agent presenting the information.







































