7873 Cherry River Drive, Las Vegas, NV 89145
-
Listed Price :
$450,000
-
Beds :
3
-
Baths :
3
-
Property Size :
1,847 sqft
-
Year Built :
1991
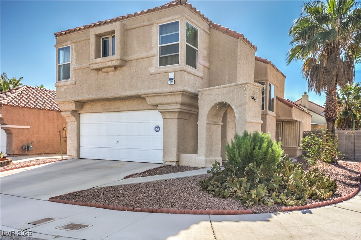
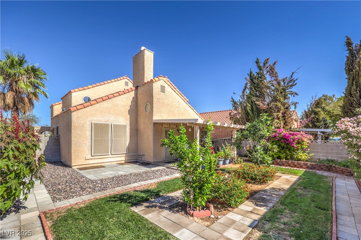
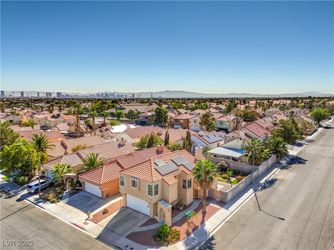
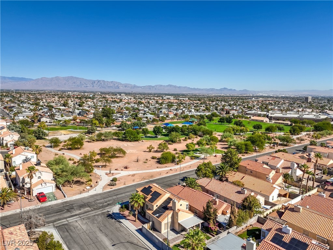
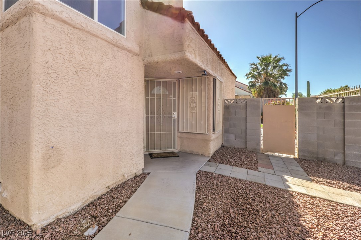
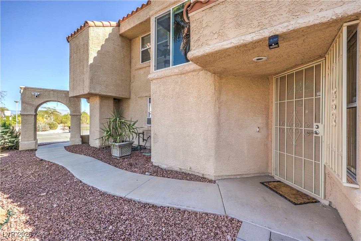
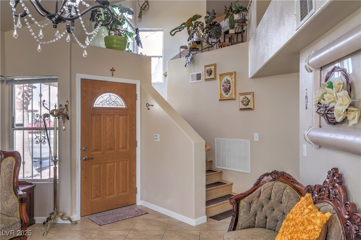


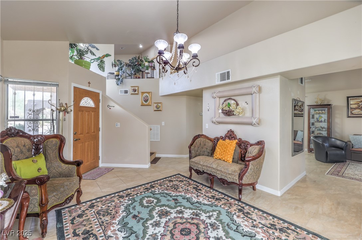
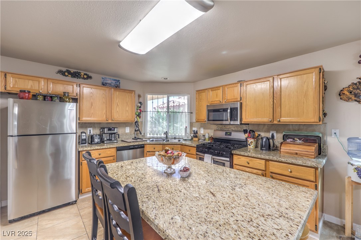
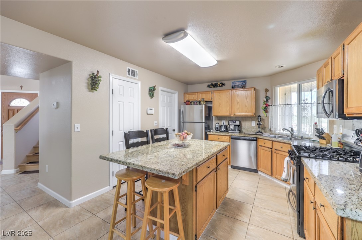
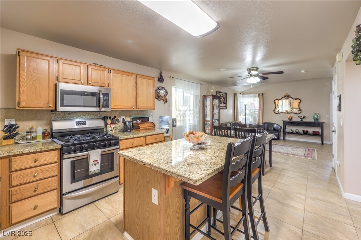
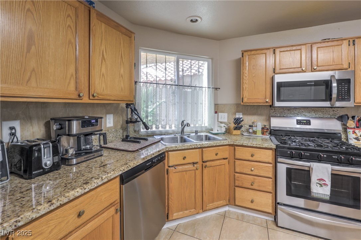
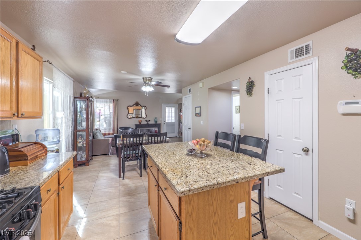
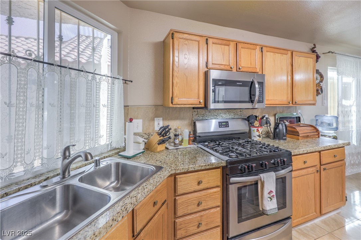
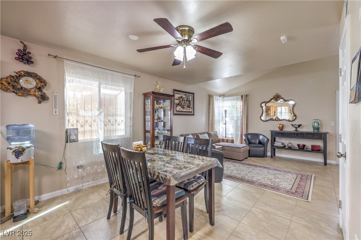
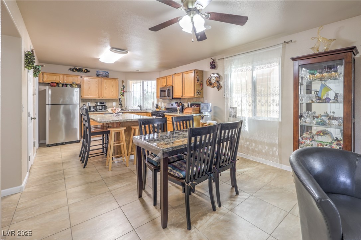
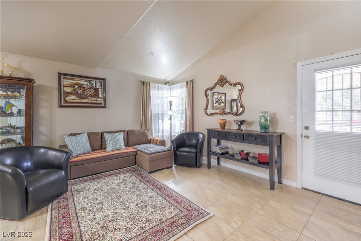
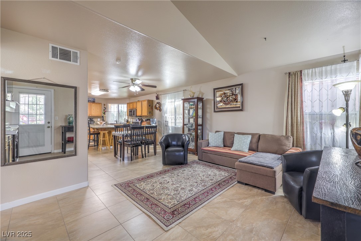
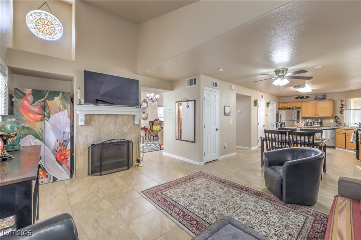
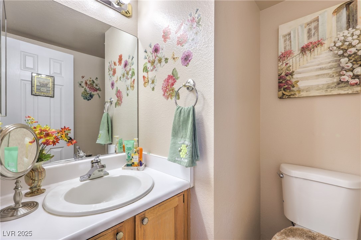
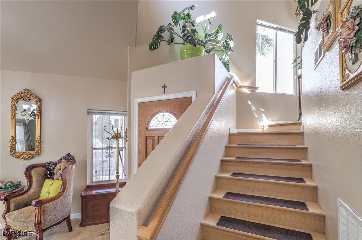
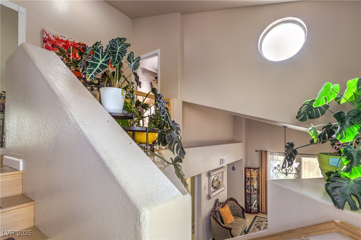
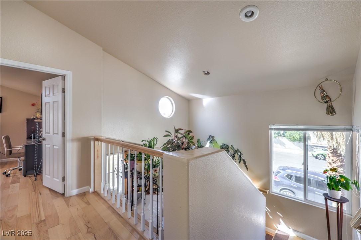
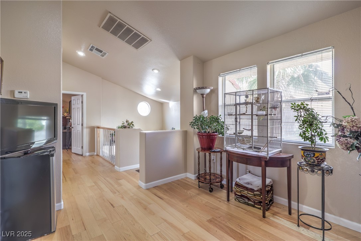
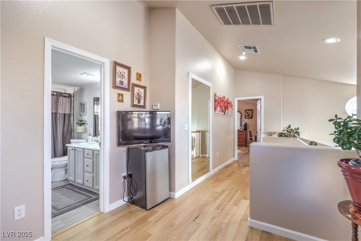
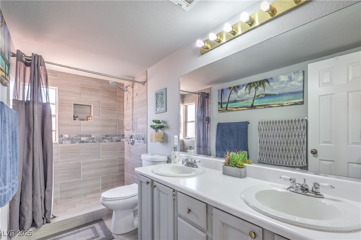
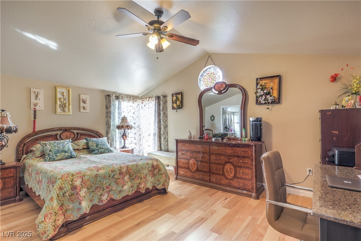
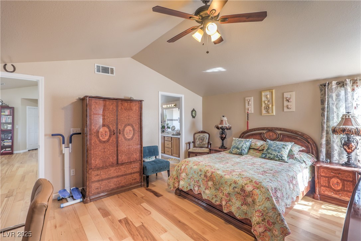
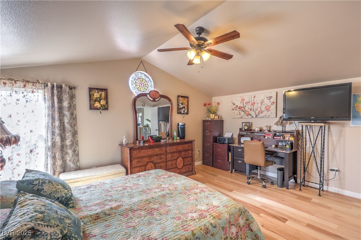
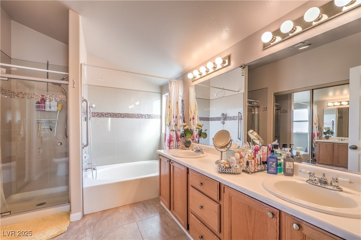
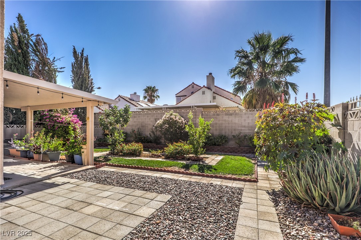
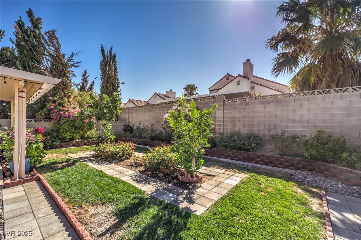
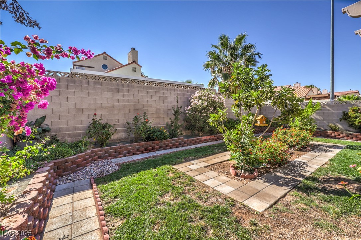
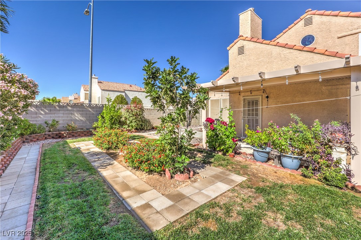
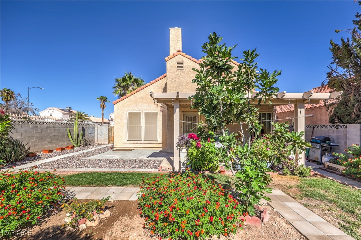
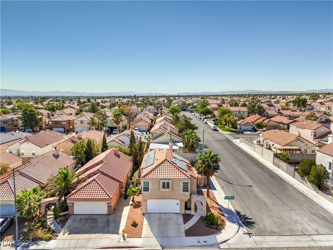
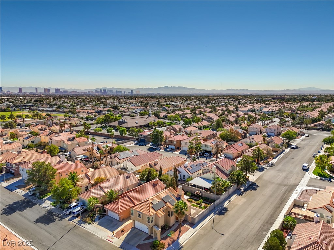
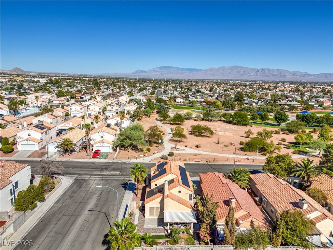
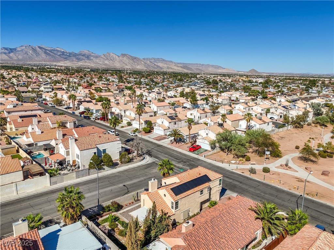
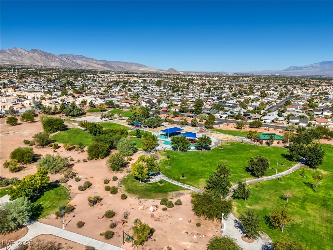
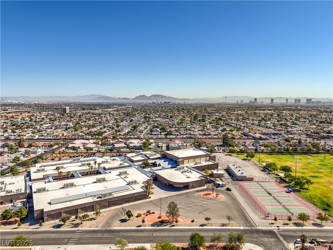
Property Description
Lovely Home near Tivoli Village with NO HOA! Home is overlooking beautiful community Park perfect for walking your dog, jogging, running. Fantastic location near top Summerlin attractions, Boca Park, Suncoast casino, Redrock Resort, shopping & dining! Located walking distance to top rated elementary school. Great layout with separate living and family rooms, vaulted ceilings, cozy fireplace in family room. Granite countertops in kitchen. Beautiful tile flooring downstairs and wood flooring upstairs. All windows area replaced! Newer HVAC 5 years old and Solar Panels will help you save $ on your energy bills. Backyard is gorgeous! Designed as an oasis with blossoming flowers, covered patio, pavers for your relaxation and enjoyment. This home is well cared with much love and is in a move-in ready condition.
Interior Features
| Laundry Information |
| Location(s) |
Gas Dryer Hookup, Main Level, Laundry Room |
| Bedroom Information |
| Bedrooms |
3 |
| Bathroom Information |
| Bathrooms |
3 |
| Flooring Information |
| Material |
Laminate, Tile |
| Interior Information |
| Features |
Ceiling Fan(s) |
| Cooling Type |
Central Air, Electric |
Listing Information
| Address |
7873 Cherry River Drive |
| City |
Las Vegas |
| State |
NV |
| Zip |
89145 |
| County |
Clark |
| Listing Agent |
Tatiana Moody DRE #S.0074316 |
| Courtesy Of |
Simply Vegas |
| List Price |
$450,000 |
| Status |
Active |
| Type |
Residential |
| Subtype |
Single Family Residence |
| Structure Size |
1,847 |
| Lot Size |
4,792 |
| Year Built |
1991 |
Listing information courtesy of: Tatiana Moody, Simply Vegas. *Based on information from the Association of REALTORS/Multiple Listing as of Feb 2nd, 2025 at 4:27 AM and/or other sources. Display of MLS data is deemed reliable but is not guaranteed accurate by the MLS. All data, including all measurements and calculations of area, is obtained from various sources and has not been, and will not be, verified by broker or MLS. All information should be independently reviewed and verified for accuracy. Properties may or may not be listed by the office/agent presenting the information.











































